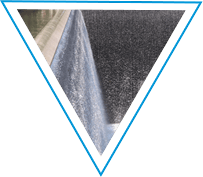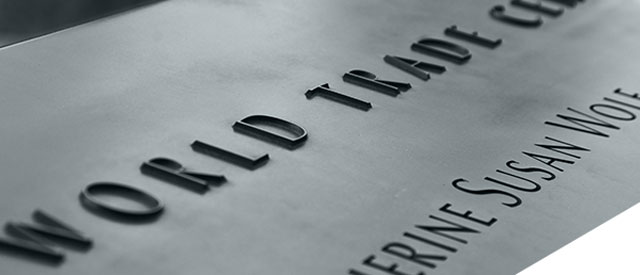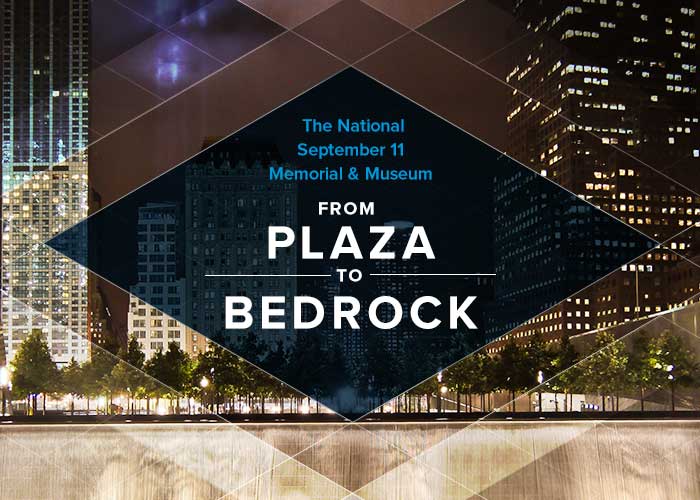The 9/11 Memorial
The Design
The National September 11 Memorial & Museum occupy half of the 16-acre World Trade Center site.
The Names
Time it took to water-jet cut each letter in a name on the Memorial
Unlike any other memorial in the world, the arrangement of names was guided by more than 1,200 requests from victims' families to place individual names next to one another.
2,983 names are inscribed in bronze ringing the pools. These include the victims of the Sept. 11 attacks at the World Trade Center, the Pentagon and aboard Flight 93, as well as the trade center bombing on Feb. 26, 1993.
The Visitors
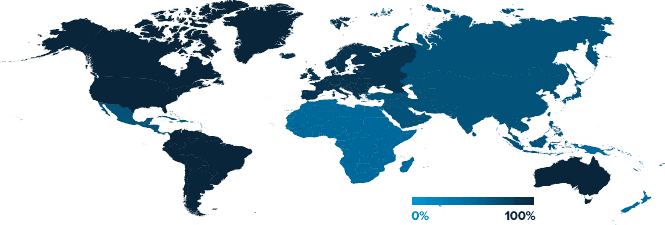
The 9/11 Memorial Museum
Building On Bedrock
Why build underground?
The Museum had to be constructed at bedrock to provide meaningful access to the historic remnants of the World Trade Center, which are protected under federal preservation law.
Some Historic Remnants
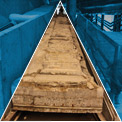
Visitors descend to the main exhibition space alongside the "Survivors' Stairs," used as an escape route by hundreds on 9/11.

The original steel column bases that anchored the Twin Towers are visible.
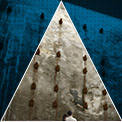
A portion of the original slurry wall, which withstood the attack on 9/11, was designed to keep the Hudson River out of the site.
More Than...


-
First Responder: Chief Robert Gray — Arlington Country Fire Department
-
Lower Manhattan Resident: Julia Frey — Survivor
-
Family Member: Harry Ong Jr. — Brother of Victim Betty Ann Ong
Listen to more oral history recordings »
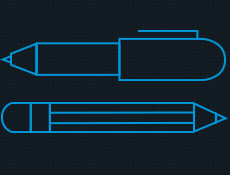
Realizing the Memorial and Museum
The Build
The Cost
The Memorial and Museum cost $700 million to build.
The Funding
For construction, $390 million in funding came from the Lower Manhattan Development Corporation and the Empire State Development Corporation.
